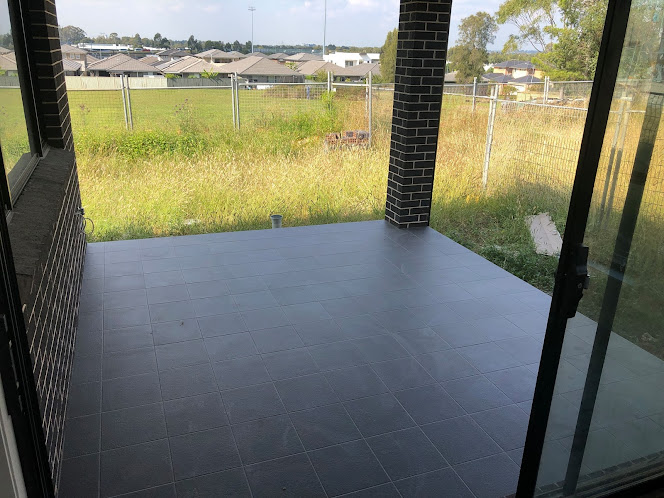Haven 30 - We have choosen the house! - Floor Plan
Hi All,
Well I have to say
this is my first BLOG doing a home build. So I look forward to sharing and
hopefully helping others that are also looking to build.
Background, we are a
family of 3 (Young one is 5 years old) and are on the path to building our
dream home. It took us a while to find the perfect block of land in Middleton
Grange but we come up with a 401sqm block as a build start!
Then it was on to look
for builders and the dream floor plan. The wifey works from home fulltime so we
needed a separate office space, I NEEDED a media room yes that’s right it was a
NEED lol.
After months and months we settled on the Fowler Homes HAVEN 30! It had all the rooms we needed. The sales consultant Mark Rogers was fantastic. He was helpful and knew his stuff all questions answered quick and easy so he sold us our DREAM home. Can’t recommend him enough (He is in the Willowdale office if interested)
A few changes we made to the floor plan include:
- 2nd
Linen cupboard on the 1st floor by main bedroom in the hallway
- Double
vanity in the Ensuite
- CSD
door to the powder room, laundry and Ensuite
Other than the above the floor plan is standard.
Will update again soon on Colours, flooring, Bricks etc.




Comments
Post a Comment